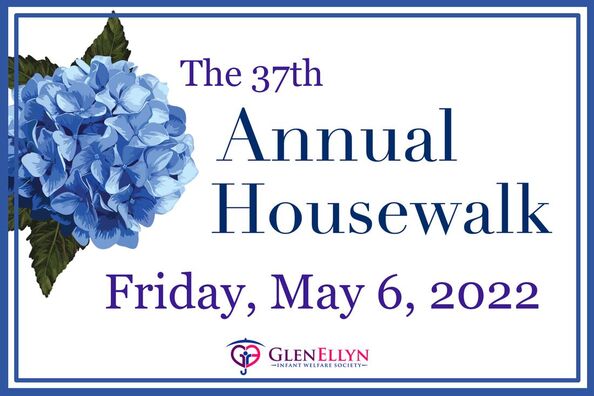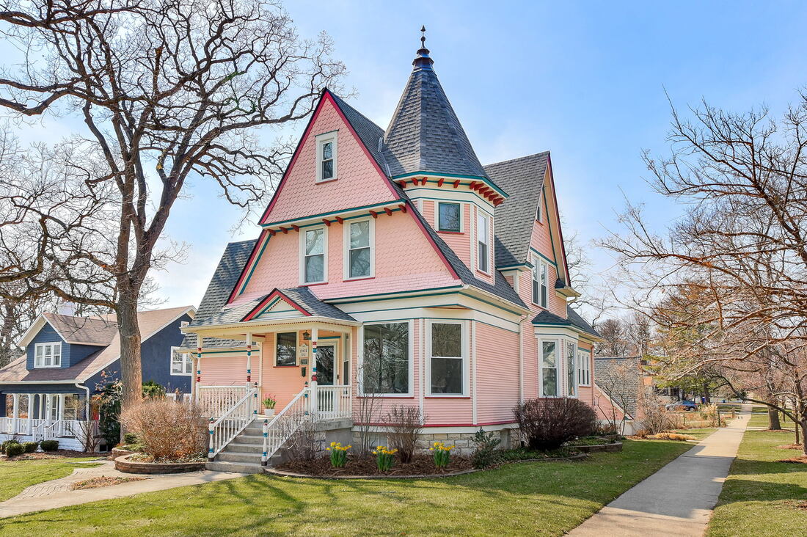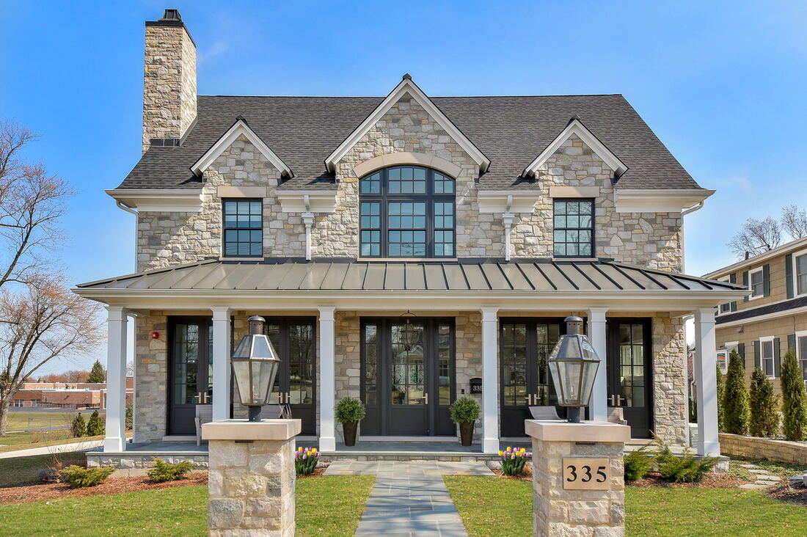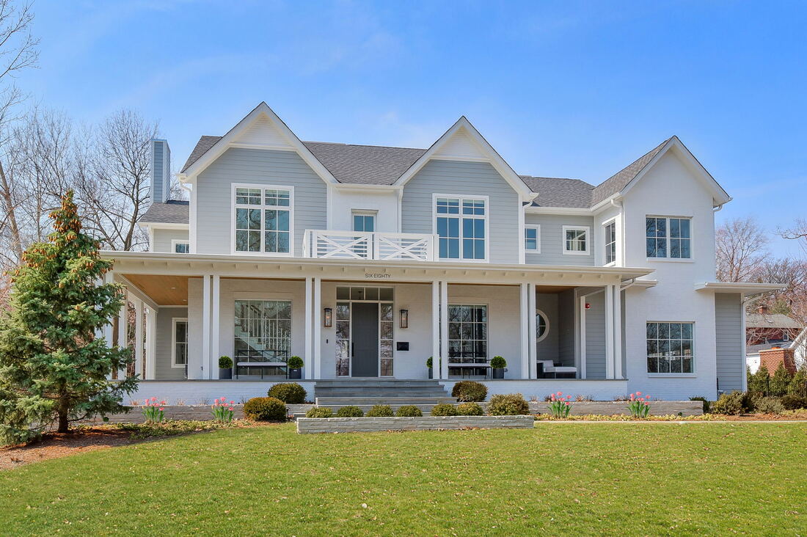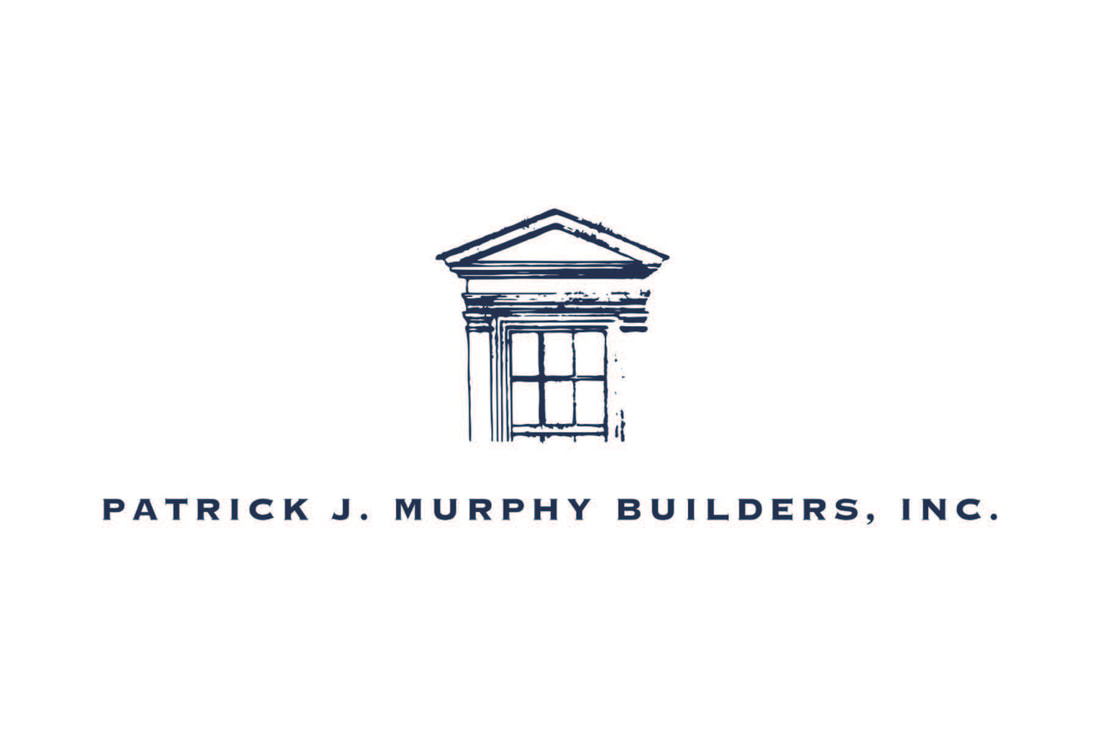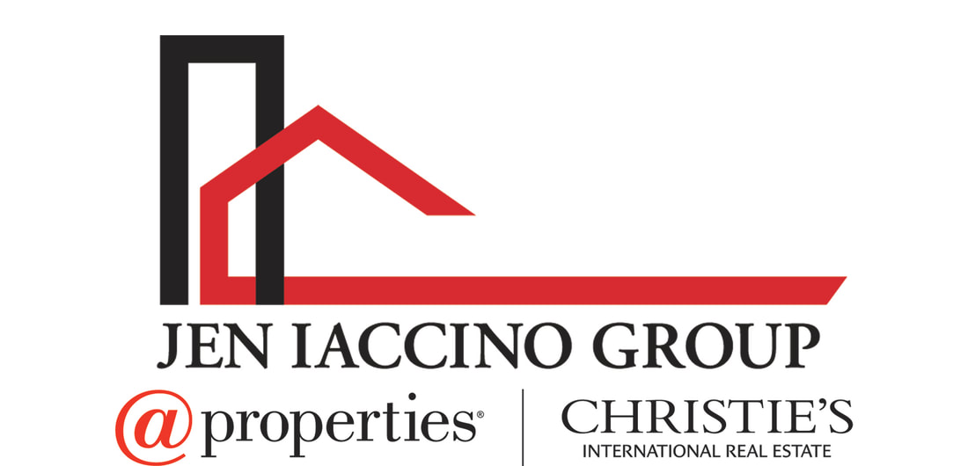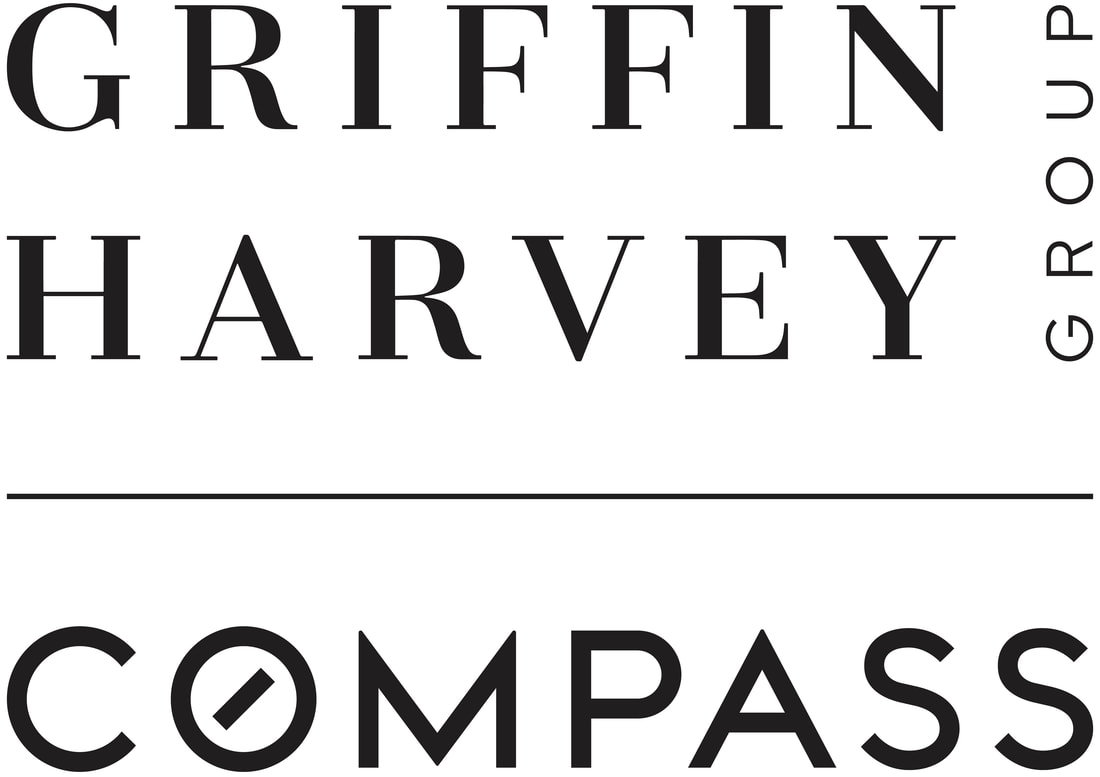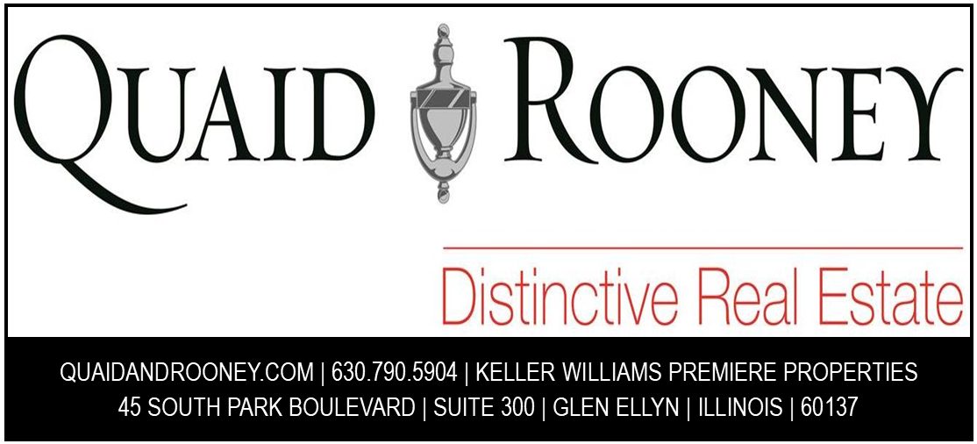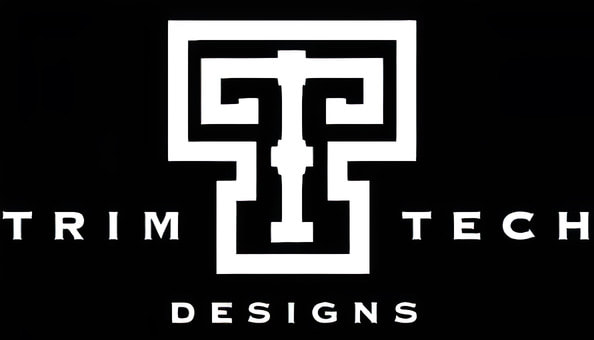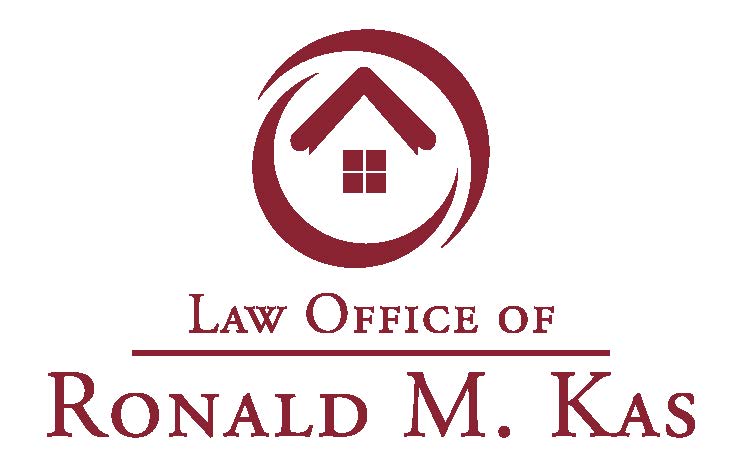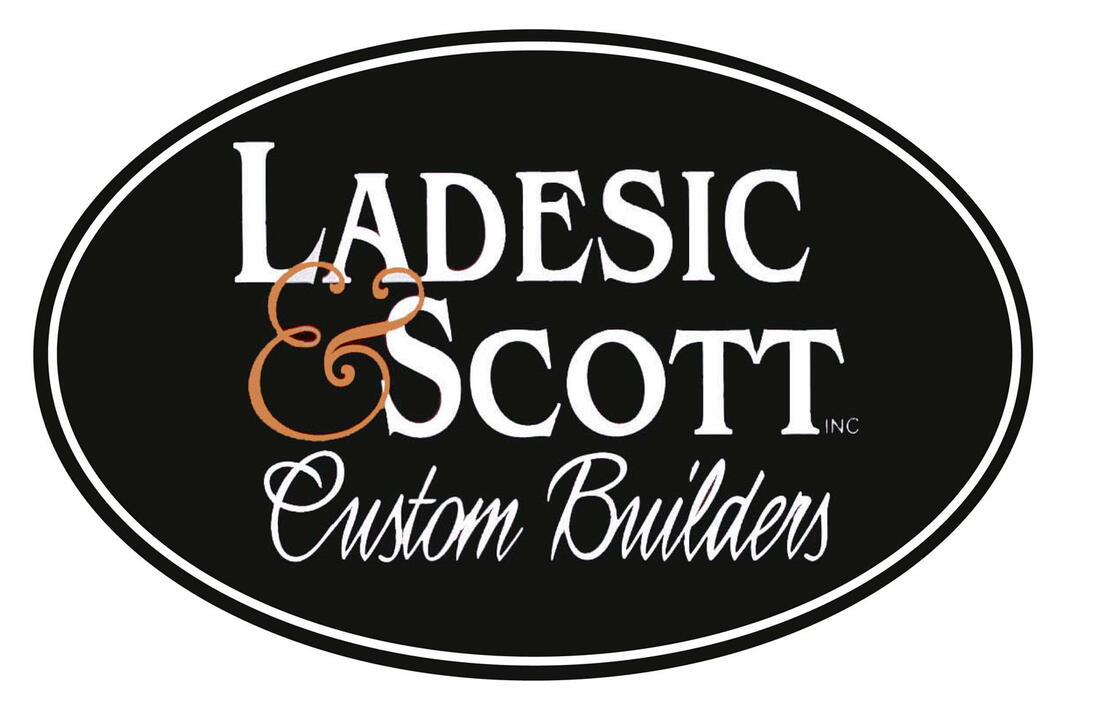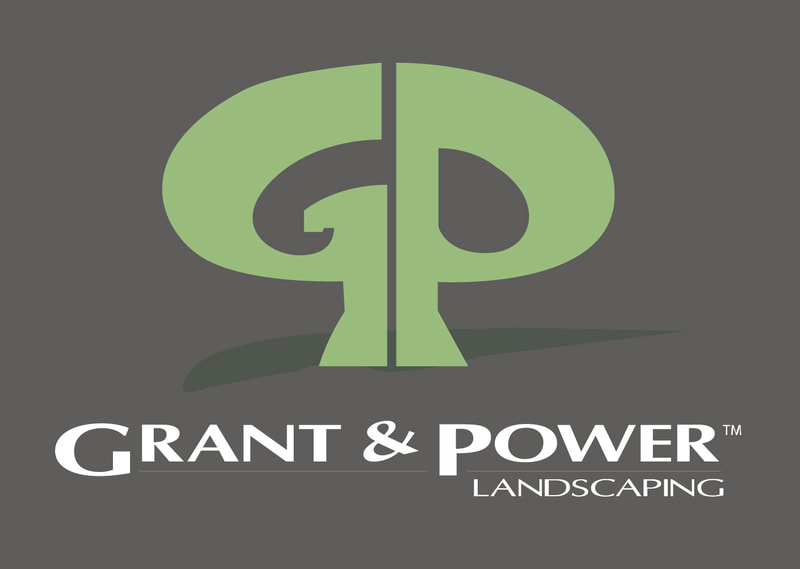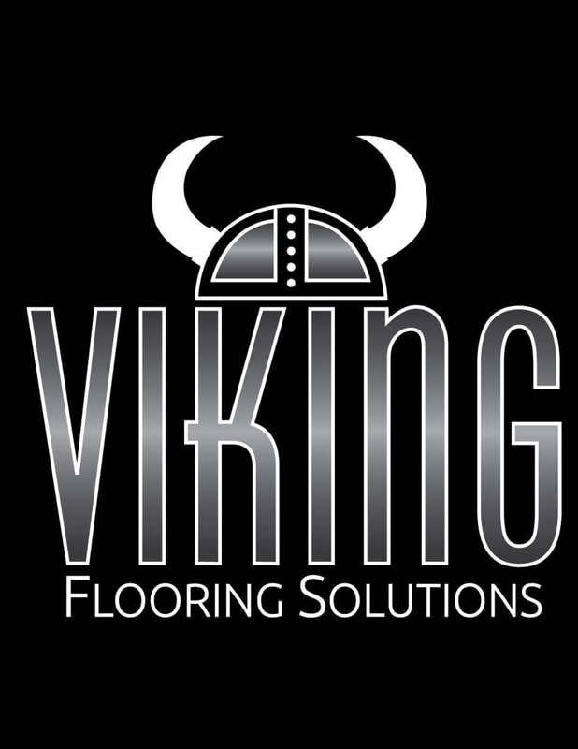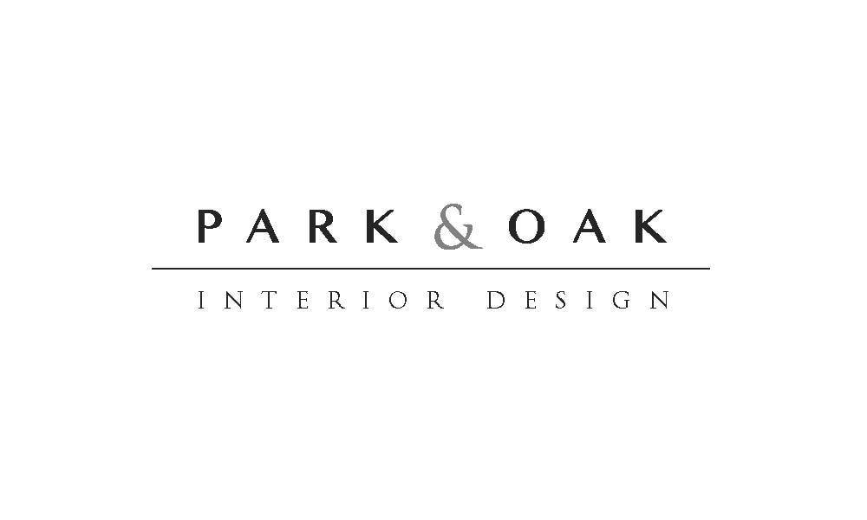Housewalk Tickets
Home tours run from 10:00am - 2:00pm and 5:00pm - 9:00pm
Please note: Last tour begins 15 minutes prior to closing of each session.
Attendees will receive a tour guide book upon check-in at the first home to be used as a ticket for the tour. Ticket price includes trolley transportation between the four featured homes.
Please note: Last tour begins 15 minutes prior to closing of each session.
Attendees will receive a tour guide book upon check-in at the first home to be used as a ticket for the tour. Ticket price includes trolley transportation between the four featured homes.
Tickets may be purchased at each home for $60 the day of Housewalk
Please no children/infants under 13 and no smoking, food or cameras are permitted.
Shoes must be removed upon entry with booties and bags provided.
Thank you for your support!
Please no children/infants under 13 and no smoking, food or cameras are permitted.
Shoes must be removed upon entry with booties and bags provided.
Thank you for your support!
